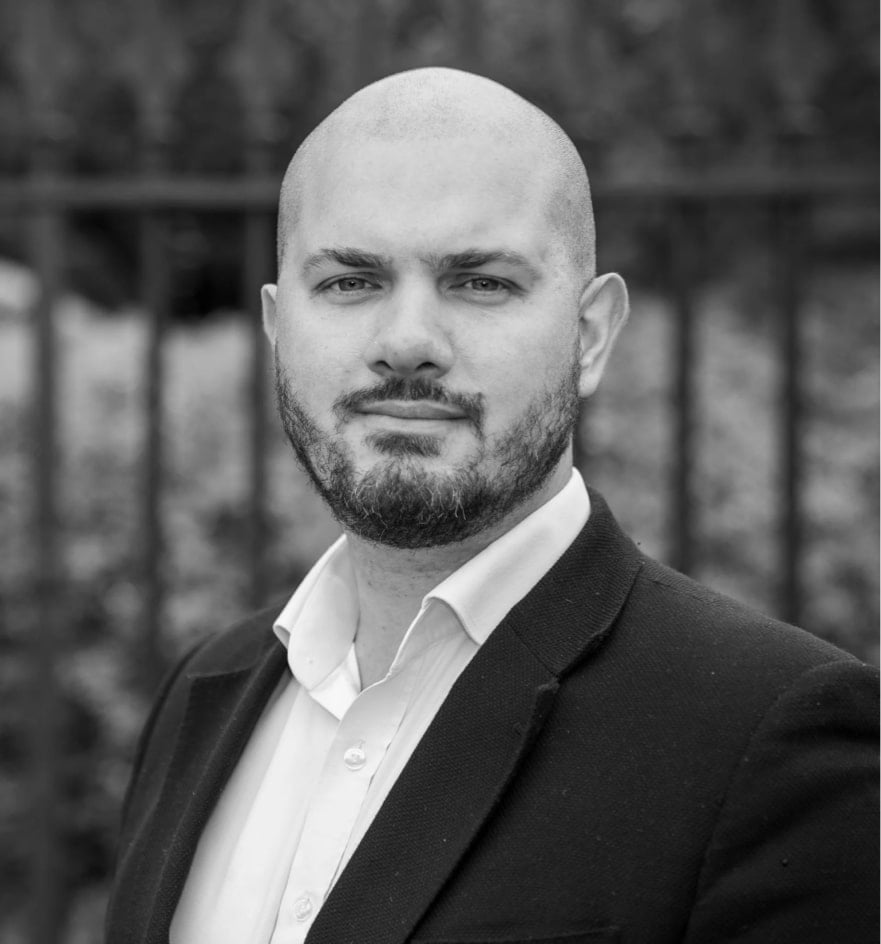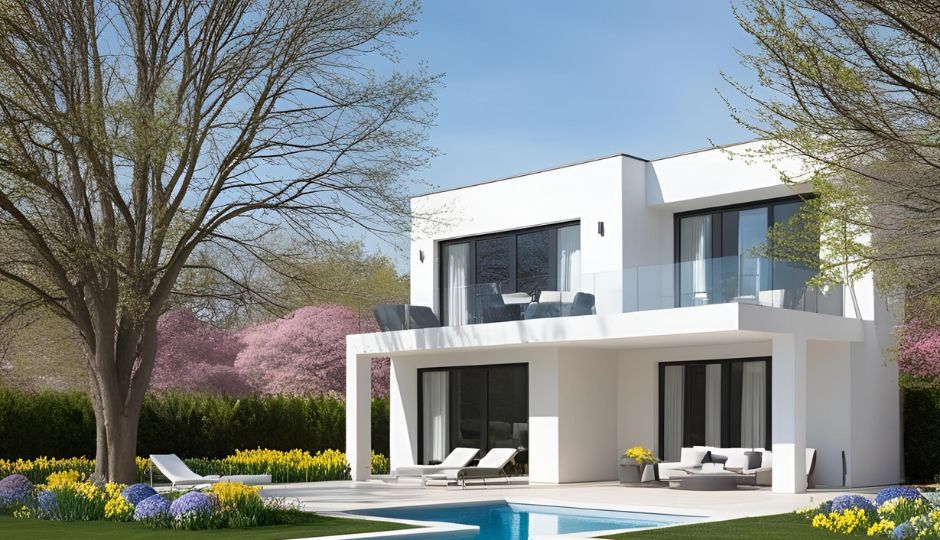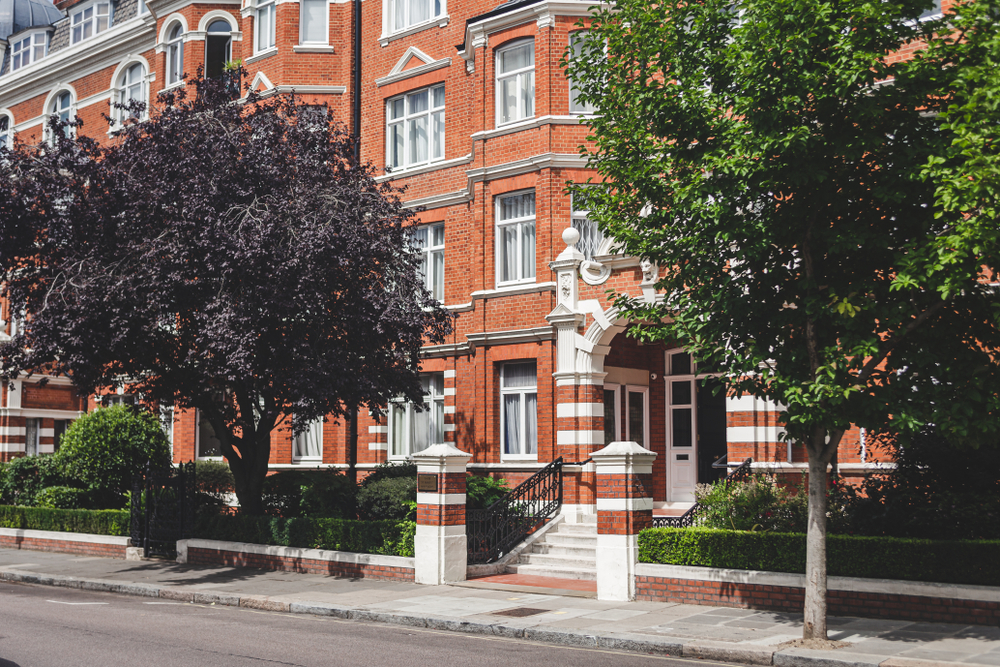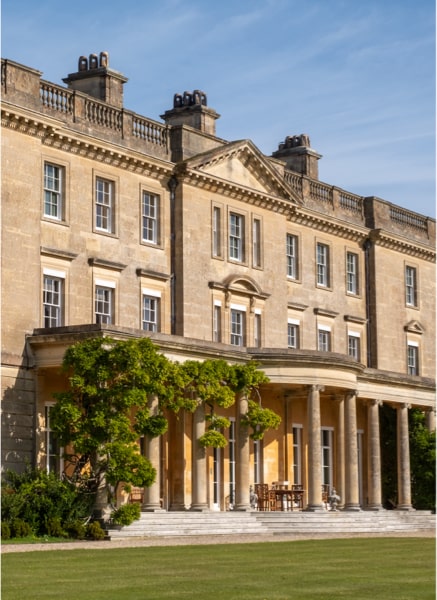8 Francis Street, in Westminster, London, was built in 1894 and was originally a sorting office for the Royal Mail before acclaimed real estate developer Alessandro Crivelli purchased the building. Crivelli is perhaps best known for developing Milan's Zona Tortona – the city's iconic fashion district. Under his direction, 8 Francis Street was turned into just nine incredible apartments, with the rest of the building being used as high-end commercial space, eventually housing the offices of Simon de Pury, Tom Ford and Marc Newson.
A four-bedroom, four-bathroom, 4,427 sq ft, apartment is currently on sale in the building, listed exclusively with Engel and Volkers Private Office. The leasehold apartment (with approximately 984 years left on the lease) is presently the home of Marc Newson, CBE, and Charlotte Stockdale – considered respectively among today's top international design and fashion icons. Charlotte was once described as "the right-hand woman to Karl Lagerfeld" and is a renowned fashion stylist; she has been an editor at Vogue and worked with fashion royalty, including Dolce & Gabbana and Fendi. Marc is a renowned designer and engineer who has worked with the likes of Hermes, Louis Vuitton, Qantas, Nike and Mont Blanc and worked alongside Sir Jonathan Ive to co-design the Apple Watch.

With owners like Marc and Charlotte, it's no surprise that the spacious apartment is uniquely appointed and finished, with the couple painstakingly designing the apartment from shell and core. The property is, therefore, genuinely one-of-a-kind and uses complementary materials, tones and styles to maximum effect to create a grand but welcoming atmosphere.
The home's centrepiece is the 80sq ft living space, with a feature wall of smooth river rocks surrounding a central hearth. The room flows into the beautifully appointed kitchen, complete with an island topped with a single piece of Carrara marble shaped to include the sink in stunning display of workmanship. When it comes to fixtures, attention to detail is second to none, with many fixtures designed by Marc, including an oven and hob that matches the kitchen's palette.
Get in the Know
Subscribe to our newsletter
Upstairs, on the half landing, is an oak-panelled library, flooded with light from skylights in a different but entirely complimentary style to the rest of the property, bringing cosiness and warmth in equal measure.
The property has four bedrooms. The principal bedroom can be accessed through a curved stairwell off the main living space or via the library. One of the most arresting features in the principal bedroom is the incredible floor-to-ceiling Striato Olimpico marble bathroom, which comes complete with a sauna. The bedroom also has a walk-in dressing room. A spacious second bedroom is on the same floor. Storage spaces, two further en-suite bedrooms, and a living space are on the third floor.
Some of the unique Marc Newson furnishings and sculptures in the property are also for sale to new owners, subject to separate negotiation.
The apartment is listed exclusively with Engel and Volkers and is not being sold on the open market.

Contact Toby Johncox for more information and an introduction.





