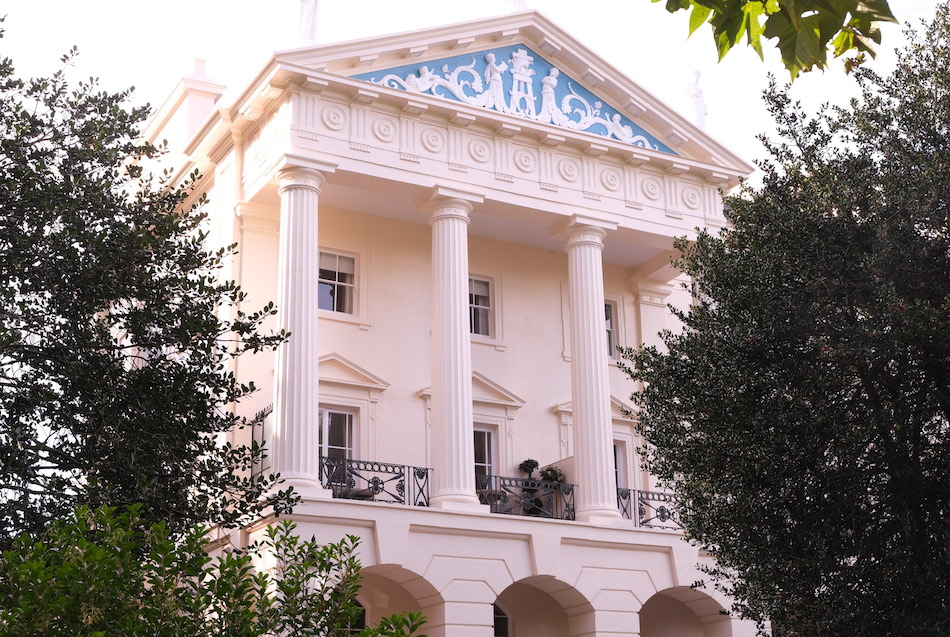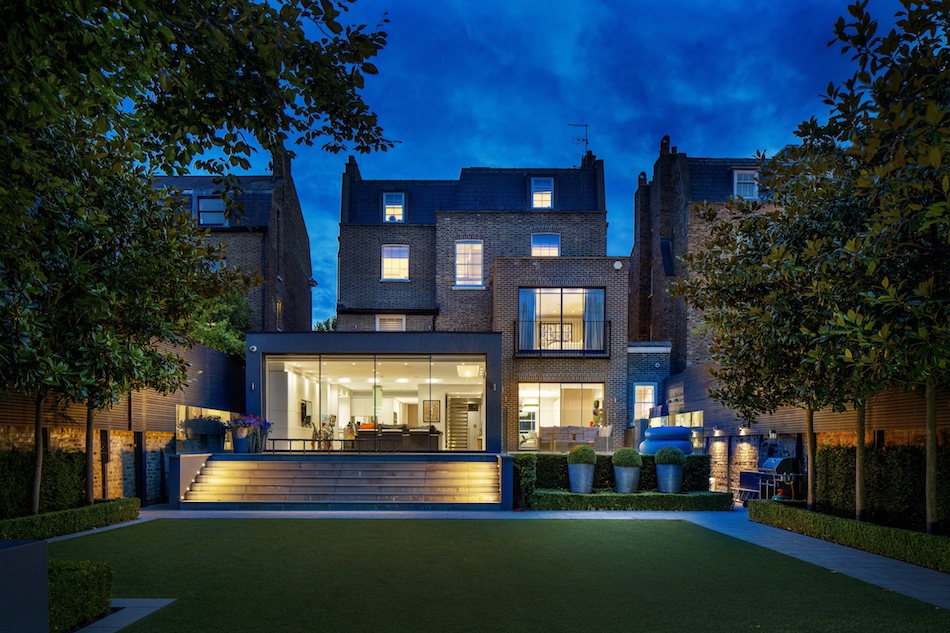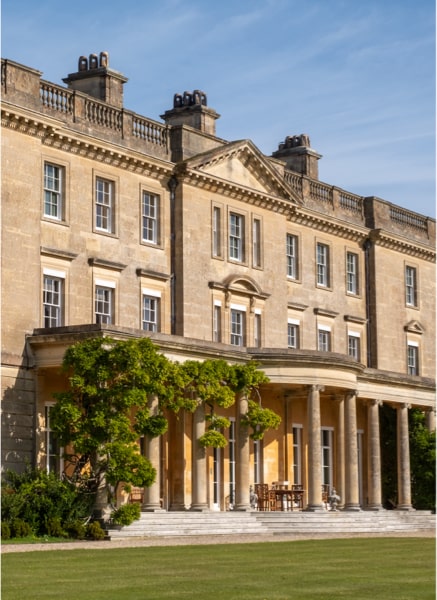On the market for the first time in 20 years, this unique piece of real estate is arranged over approximately 6,700 square feet. Benefitting from both front and rear street access, a 60-foot south-facing garden, and rear mews house, Hanover Terrace is widely recognised as one of the most prestigious terraces in central London.
Upon entrance to the home, you are greeted by the original stone entrance staircase, ornate roof figurines, and a pillared archway. The ground floor of the main house showcases an ornate dining room and spacious study or sitting room. Doors can be opened between each of the rooms to create a seamless entertaining space. In addition, the study’s French doors allow access to the upper terrace – a great space for al fresco dining.
The lower ground floor houses a modern kitchen, staff quarters with en-suite bathroom, a generous utility room, and two vaults. Wide doors open into the garden from the dining area of the kitchen.
Upstairs on the first floor, an additional reception room with terrace can be used as a family gathering space or formal living room. Adjacent to the stairs is a private office or secondary study. The principal bedroom situates the whole second floor with features including a large dressing room, built-in cabinetry, a luxurious en-suite bathroom, and breath-taking views of Regent’s Park. There are two further bedroom suites and additional bedroom on the top floor.
Across the garden, an intimate mews house provides the perfect guest accommodations. Arranged over two floors, the ground floor features a quaint sitting room and one car garage. Upstairs, there is the kitchen, two bedrooms, and family bathroom.
In need of modernisation, there is potential to add square footage to this property. The property is sold on a long lease.
For further information on the property call Daniel Daggers Real Estate on +44 7879 848374 or visit them online at danieldaggers.com
Indicative Mortgage Terms
- Purchase Price: £15,950,000
- Loan: £10,367,500
- LTV (Loan to Value): 65%
- Rates: 2.63% 5-year fixed
- Lender Fee: £995
For further information on property finance, get in touch




