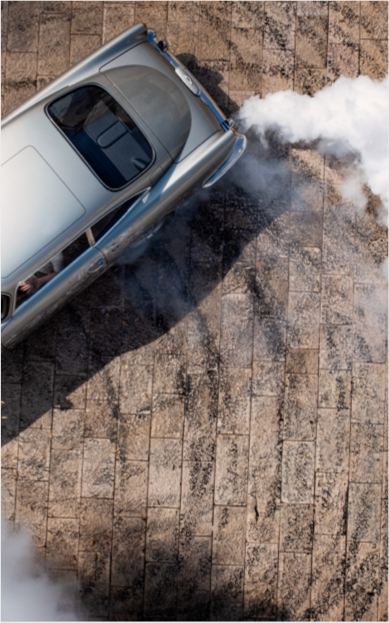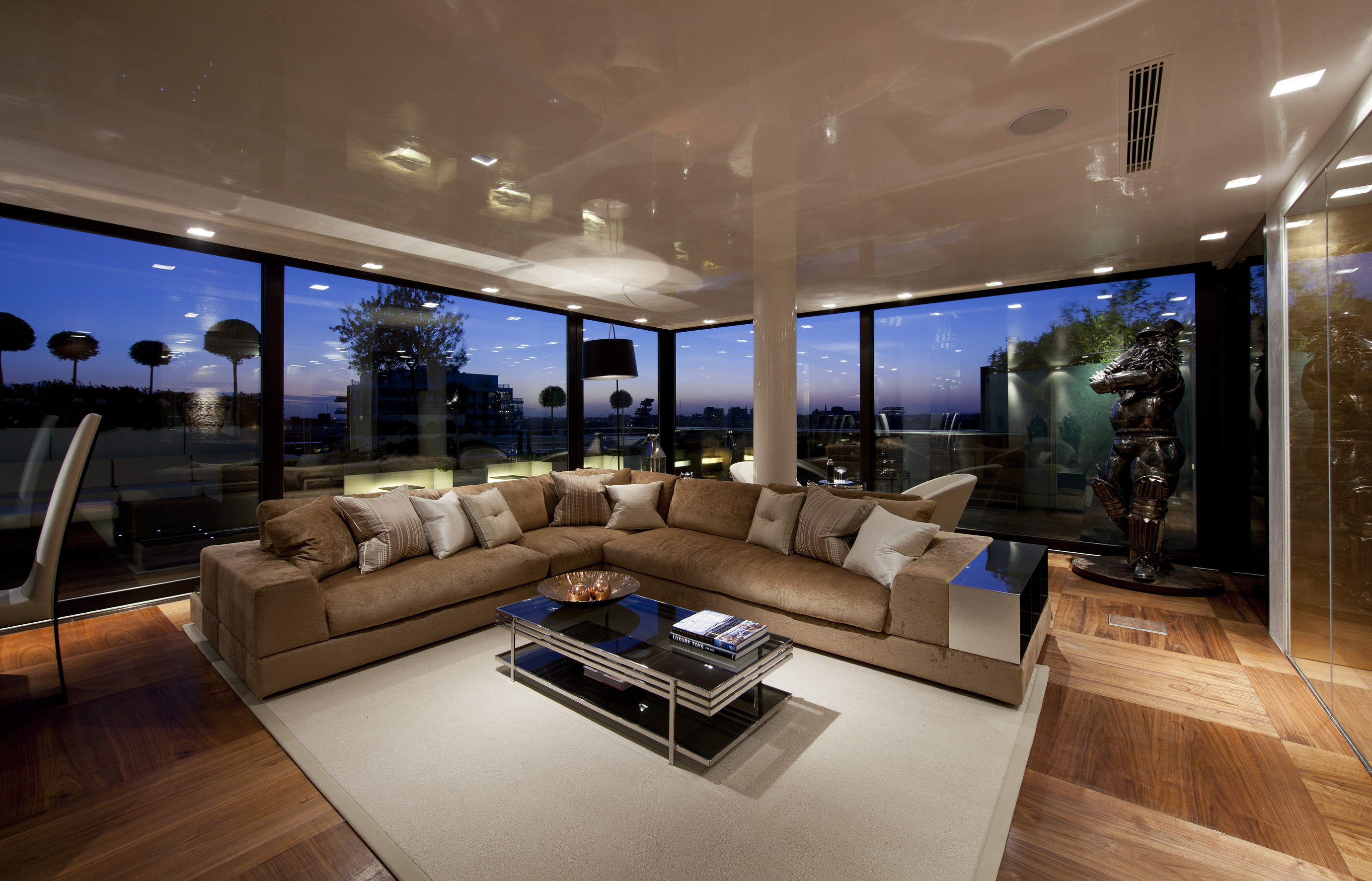A beautifully restored freehold house the heart of the Grosvenor Estate.
The 5,790 sq ft house, combines fabulous Georgian proportions with a modern family home, including a lift and 2 car internal garage.

The grand entrance hall leads to the stately dining room with seating for 12. The bespoke kitchen which joins the dining room and family room is crafted out of natural whitewashed stained oak and marble. It boasts a neat breakfast bar that is filled with natural light via the informal dining area’s glazed roof, part of an impressive conservatory.

The whole of the family space on the ground floor is flooded with light from the dual double-aspect doors leading to the secret south-facing garden.
On the first floor the house’s impressive Regency splendour is at its best. The gorgeous reception room is 30ft wide, with three French windows.

On same floor is the library with the fun twist of a secret door…! Leading on from the library is the study but it’s not all work – there is an opulent pink onyx bar when it’s time to relax!
The principal bedroom suite occupies the entirety of the second floor, with a huge dressing room and ensuite bathroom.

Two double guest rooms with en suites can be found on the third floor. One of the bedrooms even has its own dressing room.
The fourth, and top floor of the house is designed with family in mind: there are two double bedrooms and a shared bathroom.

Back down to the lower ground floor and you will find the 2-car garage, a cinema, wine cellar gym and staff quarters with separate access.
For further information, call Daniel Daggers Real Estate on +44 7879 848374 or visit them online at danieldaggers.com






